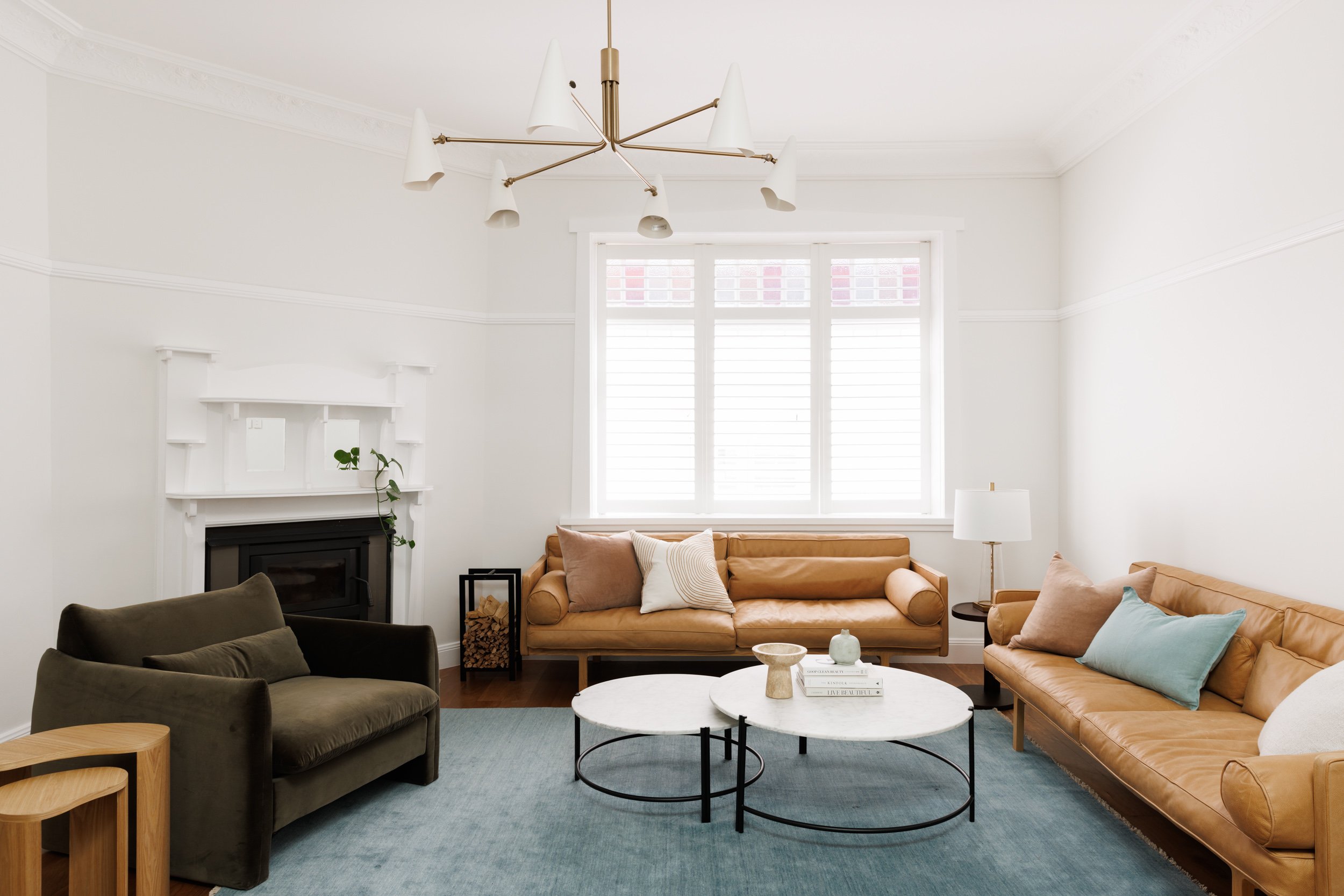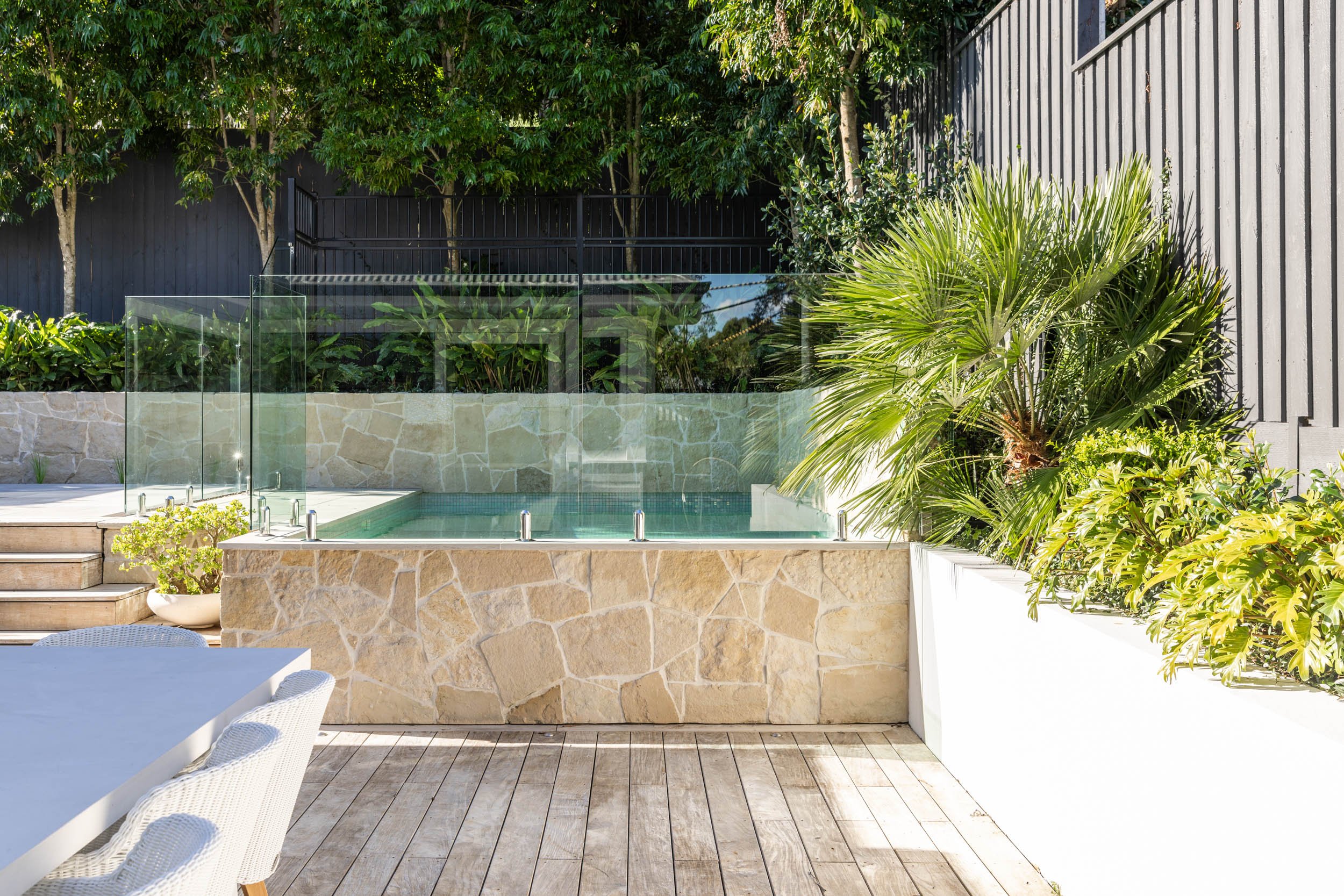2024 Project Wrap Up: The Highlight Reel
Reflecting on 2024, we thought we would share a few key project highlights that truly showcase the versatility the Heliconia team brings to the table. This year, we've tackled everything from stunning full knockdown rebuilds to both major and minor renovations. We have also launched flexible design packages, giving our clients more options than ever before. Our full home interior styling services have become more popular than ever, along with our curated retail website, which allows a wider audience to shop our projects and make a beautifully curated home more accessible. Join us as we take a look back at the past 12 months and celebrate a wonderful year in life-enriching design for the home.
PROJECT 1: Clontarf St: Coastal Elegance Meets British Colonial Charm
In this transformative project, we embraced a classic coastal aesthetic infused with British Colonial and Asian influences to create a serene yet sophisticated home for a young, active local family. The design journey included a second-storey addition and a comprehensive internal renovation, with special attention given to revitalising key areas of the home.
Key highlights of the project include a man cave and basement renovation, offering functional retreat spaces filled with personality and charm. We enhanced the exterior foundations to ensure a cohesive and seamless transition between the newly renovated interior and the home's exterior.
The heart of the home—the kitchen—along with the bathrooms and laundry, was reimagined to blend form and function seamlessly. Each space showcases our commitment to quality craftsmanship and thoughtful design. Additionally, the new flooring and stair design harmoniously blend with the interior's cohesive and welcoming atmosphere, ensuring that every step within this home enhances its refined style.
This project exemplifies our ability to integrate diverse influences and meet the unique needs of our clients while maintaining a timeless and inviting aesthetic.
PROJECT 2: Modern Deco Bungalow
Our clients envisioned a redesign that honoured their home's charming bungalow heritage while incorporating a modern Art Deco flair. They desired a glamorous, warm, and inviting space perfect for family life. The design needed to respect existing character features, such as stained glass windows and decorative ceilings, while introducing style-elevating elements.
The family home flawlessly merges comfort with sophistication, utilising layered textures and clean lines. A beloved record player becomes a focal point in the dining room's custom joinery, effectively blending form and function while making records easily accessible. We adore the unique door profiles that celebrate the classic Art Deco style and pay homage to the record player with their circular design. We love employing unique design solutions to enhance your space and make it truly one of a kind.
Inspired by Art Deco influences and the home's foundation, rich textures and shapes add warmth and cosiness. Timber, stone, leather, and velvet provide texture and richness, while matte black tapware and brass handles introduce depth and accentuate the elevated atmosphere. Feature lighting, including abstract brass pendants and glass wall lights, enhances the Art Deco theme and existing eclectic style. Details such as architraves, reeded battens, glass accents, and classic shaker cabinetry profiles reflect a geometric interior scheme, enhancing overall thematic cohesion.
This project highlights our expertise in blending traditional charm with contemporary luxury, creating a space that is both timeless and uniquely personal to the owners.
PROJECT 3: Hilltop Heights: A Midcentury Modern Revival for a Northern Beaches Bungalow
Our clients reached out to us immediately after exchanging contracts on their new family home, eager for a refresh that would infuse the space with their personal style. We were entrusted with designing a comprehensive update, including everything from interior paint and lighting to full furniture and styling. A luxurious primary suite with an ensuite and robe was a hero of the design, which was executed by Above Building.
To achieve a modern designer feel while honouring the home's heritage style, we leveraged our new partnership as an authorised re-seller of GlobeWest on the Northern Beaches. GlobeWest’s elegant furnishings and contemporary designs create a harmonious blend of both modern and traditional styles, giving the heritage home a fresh yet timeless appeal that perfectly reflects our clients' vision.
The design scheme marries a mid-century modern aesthetic with classic bungalow heritage elements from the existing house, resulting in a charming, character-filled family home that radiates warmth and a strong connection to the serene backyard and district views. Inside, the ambiance is both comfortable and sophisticated, achieved through layered, textured lines. We sought to maximise natural light in the rooms to create a bright and inviting atmosphere, enhanced by carefully chosen furnishings.
Respecting the home's heritage features, such as stained glass windows, decorative ceilings, and original windows, we introduced colour through new tiling, paintwork, furniture, lighting, soft furnishings, and artworks.The colour palette features crisp warm white walls with biscuit accents, enriched by deep sage, moody blues, and burnt mustard highlights.
Warm walnut-toned timber is prominent in joinery, furniture, and existing floorboards, while velvet and leather textures, along with curved forms, add warmth and cosiness throughout. The palette's elegance is elevated with additional timber, stone, and metal elements. Brushed brass tapware and hardware mixed with minimal black metals in lighting fixtures enhance the sophistication. Feature lighting is strategically placed to reinforce the contemporary mid-century theme and accentuate the home's eclectic character.
PROJECT 4: Coramba St 2.0: Transforming a Family Home with a Seamless Indoor-Outdoor Coastal Aesthetic
Our clients, who we first assisted with a post-purchase renovation four years prior, returned to us seeking a substantial top-floor addition to their Coramba Street home. This project encompassed a complete design overhaul of the new space, including the specification of bespoke joinery, stylish bathrooms, flooring selections, interior paint, and window treatments.
Beyond the interior, we extended our design expertise to their outdoor areas, ensuring a seamless transition between the home's interior and its coastal exterior surroundings. The curated selection of outdoor materials and finishes complements the home's classic coastal aesthetic, creating a cohesive and harmonious living environment that flows effortlessly from inside to out.
The result is a beautiful family home that has not only expanded to accommodate their evolving needs but also reflects their consistent design vision. The thoughtful integration of the new addition with the existing structure ensures a cohesive whole, creating a timeless home that will continue to serve as a welcoming and cherished space for many years to come. The project demonstrates the value of a long-term design relationship, allowing for a consistent aesthetic and a home that grows and adapts with the family.
PROJECT 5: Harbour View House: Contemporary Design and Coastal Curves
The foundation of the design scheme for this stunning new build was drawn from the home's idyllic setting and overlays it with contemporary features, natural materials, and tonal hues. The atmosphere is both comfortable and sophisticated, with lofty feature ceilings, spacious dimensions, and purpose-designed zones lending an air of coastal luxury to the overall mood.
With a spectacular building design by Bourne + Blue Architecture and Stratti Building engaged for the build, this was always going to be an exciting collaboration and incredible new home.
Colours were kept fresh and simple, inspired by the local surrounds, with a neutral palette of tonal whites and beiges, paired against warm timber and stone. Handmade bricks, rendered concrete, breezeway bricks, white window frames, and steel balustrades are softened by a thoughtfully designed planting landscape.
We chose the external colours in line with the interior foundations, creating a fresh and light air through the choice of a calming colour palette of whites and soft greys layered with earthy brown tones of sandstone and timber. Drawing on the concept of a contemporary beach house, the scheme incorporates texture into the exterior through contemporary steel battens and screening, latticed brick patterns, and tonal rendered wall blades. Contemporary curves are a key design feature of the Harbour View project, seamlessly integrating both the interior and exterior spaces, enhancing flow and visual interest. External feature lighting in an aged brass and matte black finish reinforces the theme, adding elements of detail that soften the unbroken surfaces. In the evening, the lighting highlights stunning architectural features, creating a striking yet inviting family home that exudes space and contemporary living.
Natural textures were used to anchor the interiors, imparting warmth and cosiness to the expansive kitchen, dining, and living zones. With limestone tiles as a base, soaring ceilings and graceful curves create a harmonious balance of cold and warm surfaces. Contemporary brick lays, timber cabinetry, stone benchtops, and organic-textured tiling in the bathrooms contribute to the layers and richness of the home. Detailing such as architraves and cabinet profiles remains clean, contemporary, and simple, emphasising the architectural design features.
Professional images coming soon.
PROJECT 6: Highland Haven: An Elevated Farmhouse in the Southern Highlands
This grand home was designed for a local couple transitioning from the Northern Beaches to Bundanoon. This elegant modern farmhouse perfectly embodies their aspirations for a stylish year-round retreat that continues to foster their family connection. This incredible home features a seamless open-plan layout integrating kitchen, living, and dining areas, enhancing the flow between spaces while connecting with nature.
The design combines a classic farmhouse style with contemporary elements, highlighted by gable rooflines, rich textures, and natural materials. The exterior showcases a symmetrical design with vertical board and batten siding, exposed brickwork, and large French doors that open to an inviting alfresco area.
Inside, a soothing palette of sage greens and soft neutrals creates a casual yet luxurious atmosphere, complemented by raked ceilings and generous proportions. Key design elements include playful patterned floor tiles, a bespoke kitchen island, a stunning sandstone fireplace, and refined finishes such as aged brass fixtures.
The project, completed over two years (2022-2024), reflects a careful approach to spatial planning to meet the homeowners' lifestyle needs. The result is a timeless home that provides comfort, elegance, and warmth, perfect for their family gatherings
Professional images coming soon.
Each of these projects showcases the diversity and skill of the Heliconia team in creating unique spaces that resonate with the clients' visions while ensuring quality craftsmanship and thoughtful design. As we reflect on 2024, we are proud of the lasting impact and satisfaction these homes provide their owners. We look forward to the opportunities and challenges that the new year will bring!
Get in touch with us to discuss your upcoming renovation, knock-down rebuild or interior styling project today!





















































