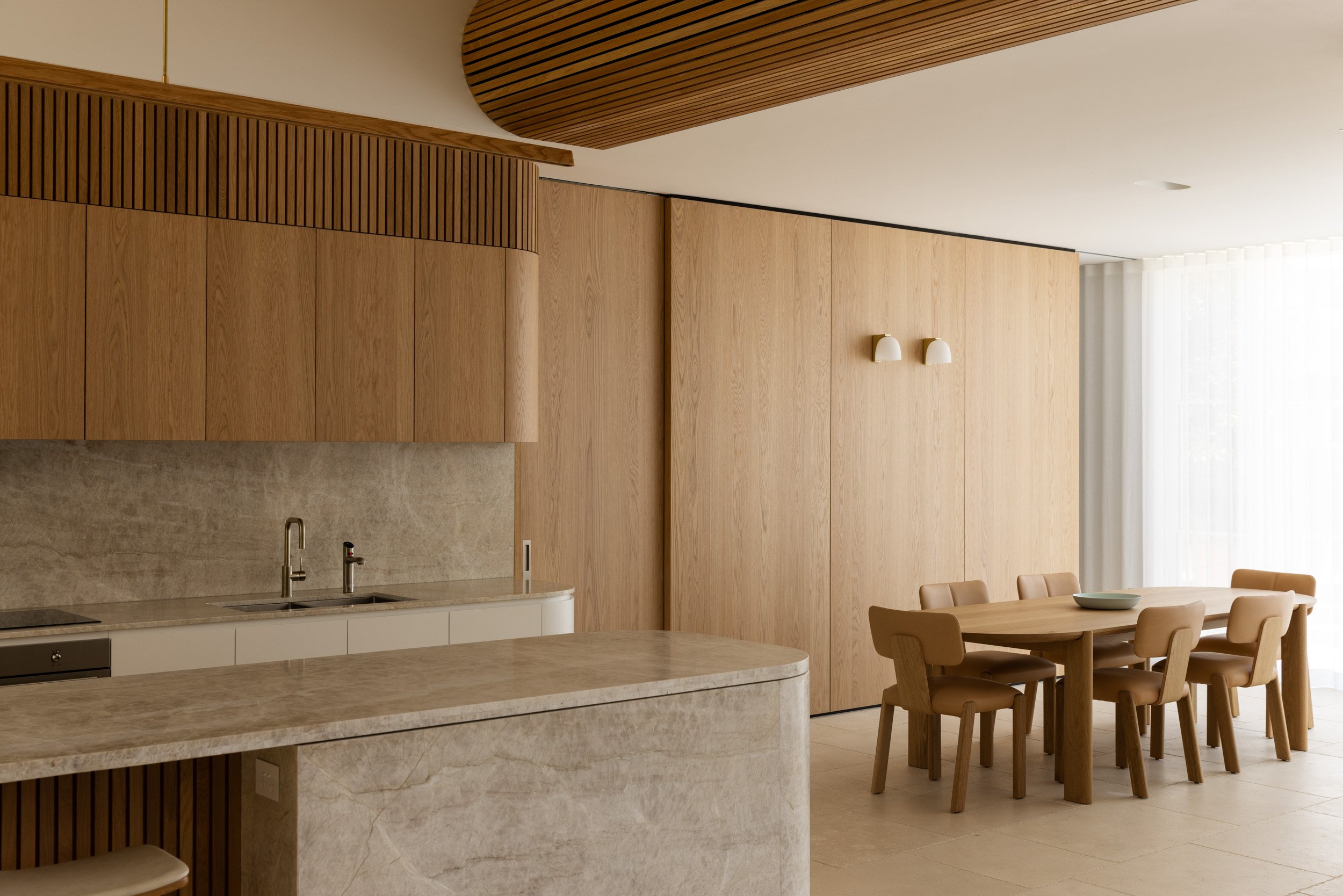HARBOURVIEW HOUSE
CUSTOM NEW BUILD
Returning clients engaged Heliconia for their brand-new architecturally designed home in collaboration with Bourne Blue Architects, Stratti Building and The Garden Social. This contemporary residence, with its strikingly brutalist exterior, features warm timberwork, organic forms, textural interest and statement detailing inside. Heliconia curated the colours, materials, lighting, fixtures and finishes throughout the home and furnished and styled each space to reflect a seamless blend of bold design and inviting comfort.
NEW BUILD
The Design Brief: Coastal Luxury Meets Contemporary Elegance
Imagine a home where the serene beauty of its natural surroundings blends seamlessly with modern sophistication. Our design scheme for the Harbourview House draws its foundation from an idyllic coastal setting, layering in contemporary features, natural materials, and tonal hues to create a space that feels both inviting and refined.
A Palette Inspired by Nature
The colour story is fresh, calming, and inspired by the local landscape. Neutral tones of whites and beiges form the base, complemented by warm timber, natural stone, and lush greenery. These elements combine to evoke a sense of effortless coastal luxury. Handmade bricks, breezeway patterns, rendered concrete, and steel balustrades bring texture and depth, while soft landscaping completes the harmonious exterior.
The Contemporary Beach House Aesthetic
The home’s exterior embraces light and airy hues, with whites and soft greys interwoven with earthy browns, sandstone, and timber. Texture is a key player, with latticed brickwork, steel battens, and tonal rendered wall blades adding contemporary detail. External lighting in aged brass and matte black finishes enhances the architectural features, and creates stunning silhouettes when illuminated in in the evening.
Spaces Designed for Comfort and Sophistication
Inside, natural textures bring warmth and intimacy to the expansive living spaces. Concrete floors, timber-detailed soaring ceilings, and soft curves strike a balance between sleek modernity and organic cosiness. In the kitchen, dining, and living zones, layers of timber cabinetry, stone benchtops, and textured tiles create interest while maintaining a cohesive, minimalist aesthetic.
The bathrooms feature organic, earthy coloured tiling with natural beauty, while cabinetry and architraves are kept streamlined to focus attention on the home’s standout architectural elements.
Thoughtful Details for a Pared-Back Aesthetic
Lighting plays a crucial role in elevating the interiors, with organic forms and textures that accentuate the home’s serene atmosphere. Pattern is used sparingly, letting the richness of materials like camel leather, linen, timber, and stone shine through. These tactile elements add warmth and personality to the clean design.
Finishing touches, such as artwork, decorative cushions, and linen, provide opportunities to introduce subtle pops of colour and further personalise the space.
A Dream Home to Last the Test of Time
The result is a timeless family home that combines architectural sophistication with a cosy, welcoming vibe. Whether bathed in natural light or glowing under feature lighting, this home is a perfect retreat that celebrates its surroundings while exuding effortless elegance.
Want more of Habourview house? Read the full article ‘The Harbourview house tour’

































